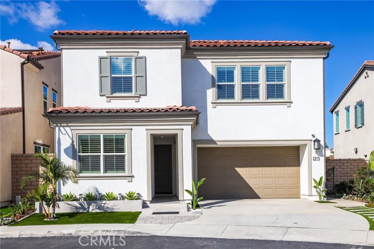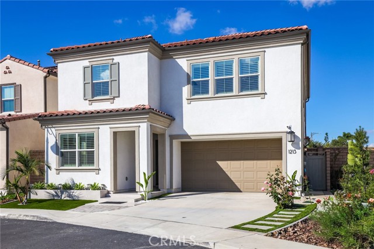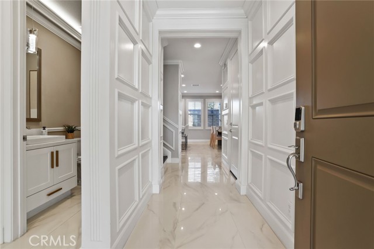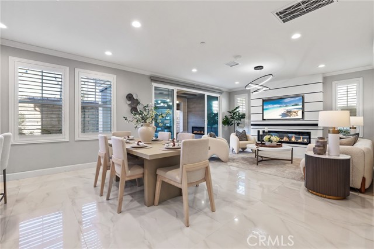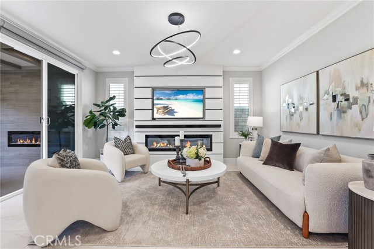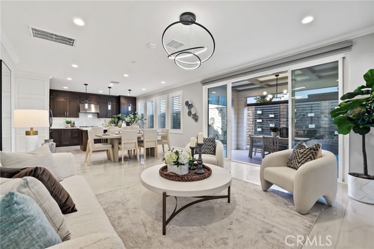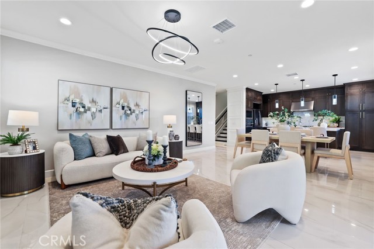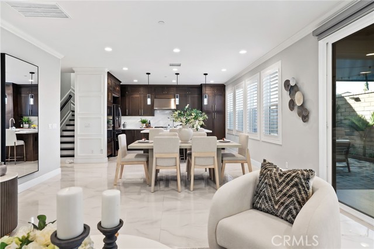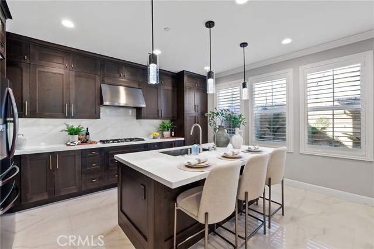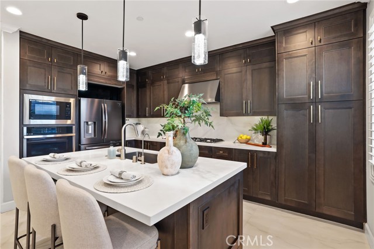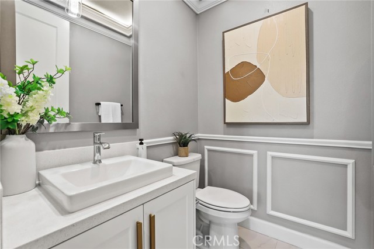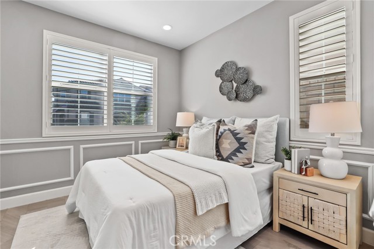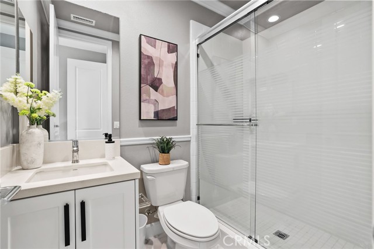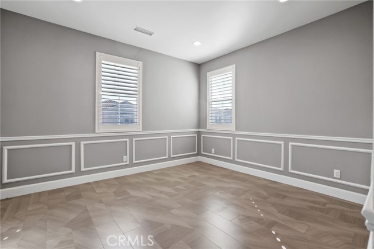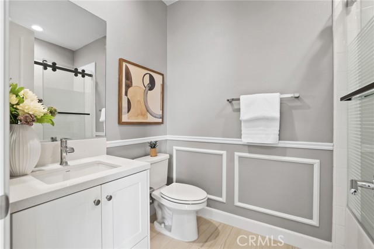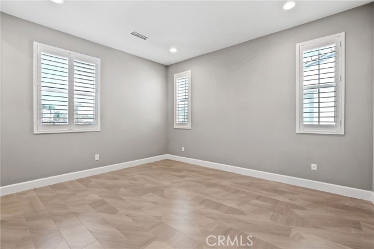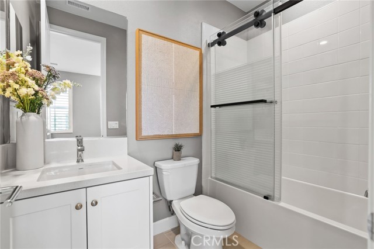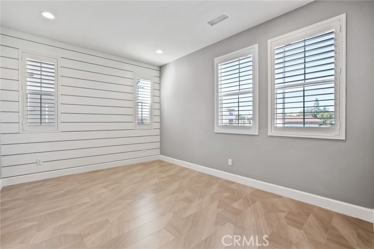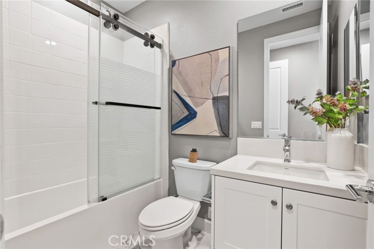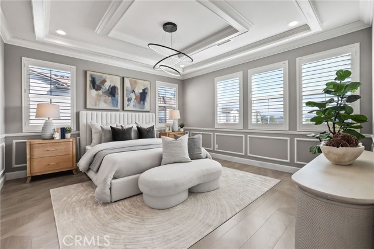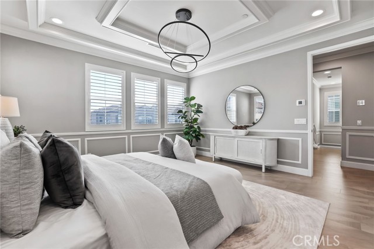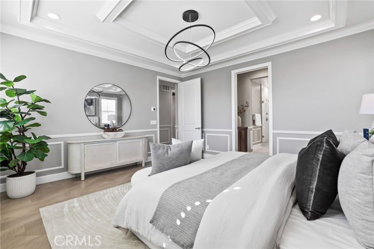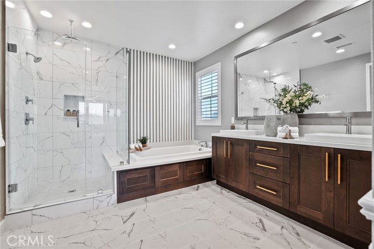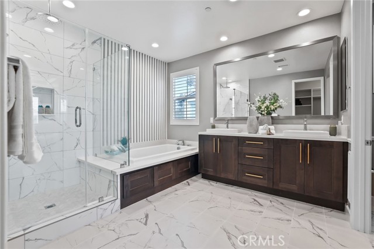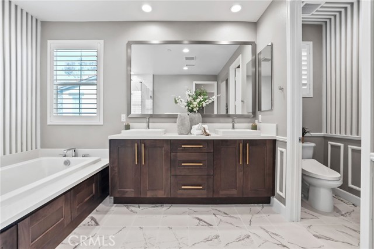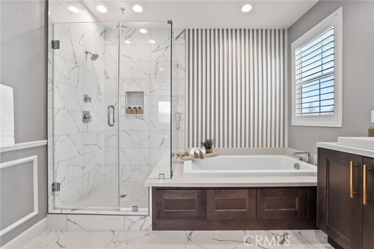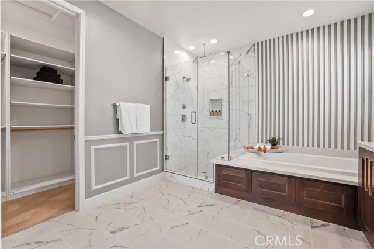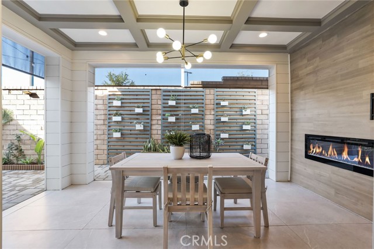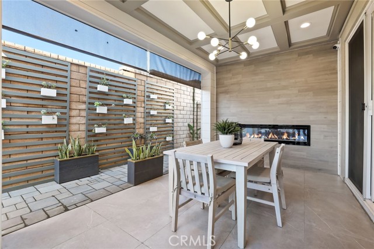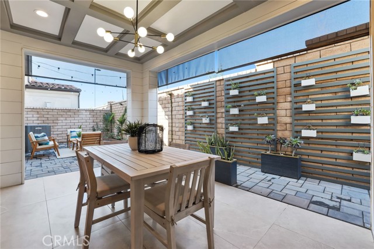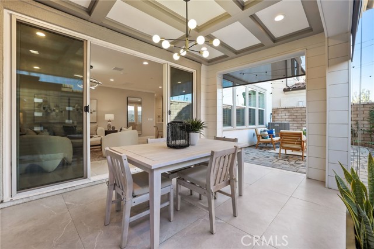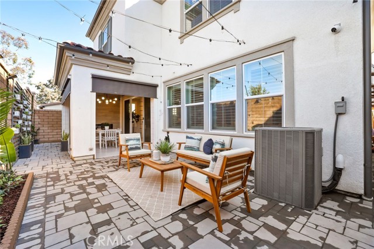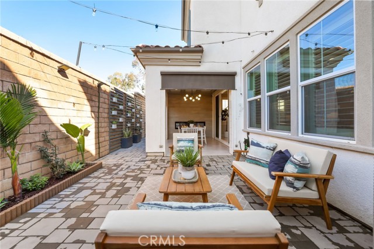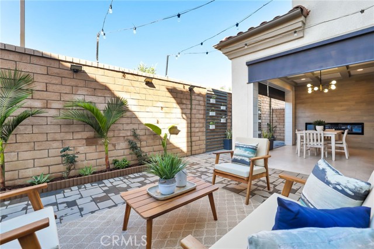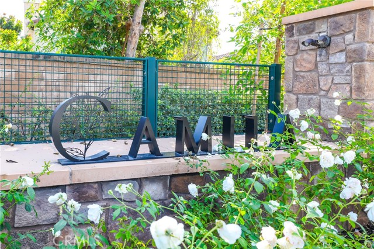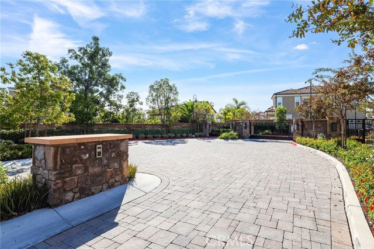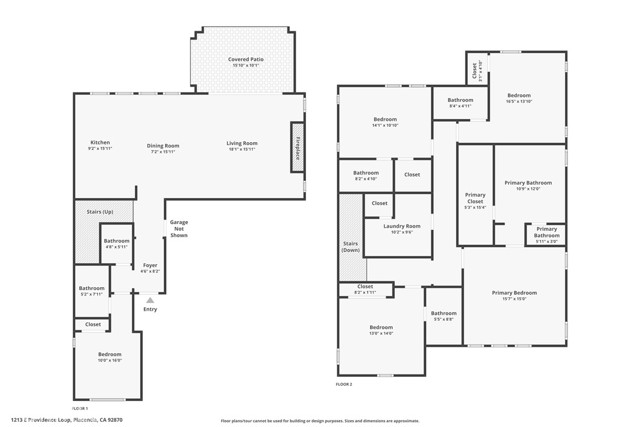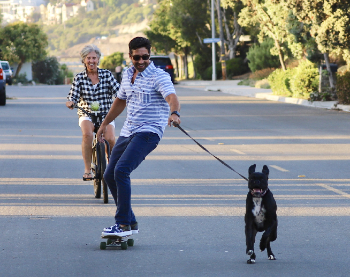Description
Welcome to 1213 E Providence Loop, the largest model in an intimate gated enclave of just 54 homes. Thoughtfully designed for elegant everyday living and effortless entertaining, this residence offers 5 en-suite bedrooms including a spacious ground-level suite ideal for guests or multigenerational living plus an additional main-floor guest bath. Inside, refined finishes set the tone: Spanish marble floors flow through the entry, kitchen and family room, while beautiful vinyl flooring warms the remaining rooms. The open family room expands to a generous California room with electric shades and a fireplace, creating year-round indoor-outdoor living, perfect for gatherings or quiet evenings at home. The chef-inspired kitchen pairs quartz countertops with a striking marble backsplash, maple wood cabinetry, and built-in, high-quality appliances. Architectural touches, vaulted ceilings, recessed lighting, custom wall moulding, and designer surfaces elevate every space. Upstairs, find three secondary suites and a serene primary retreat, each with its own bath for comfort and privacy. Everyday upgrades deliver efficiency and peace of mind: Insulation between all rooms incl. first and second floor, paid solar, whole-home water softener, tankless water heater, smart-home system, and drip irrigation. A finished, attached 2-car garage with epoxy flooring adds a polished, low-maintenance workspace and clean storage zone, keeping daily life organized. Set within a quiet, friendly neighborhood, connected to the highly rated Yorba Linda-Placentia Unified School District, this home blends luxury finishes with practical comforts in one exceptional Placentia location.
Map Location
Listing provided courtesy of Tanja Friberg of Keller Williams Realty Irvine. Last updated 2025-11-21 09:18:42.000000. Listing information © 2025 CRMLS.


